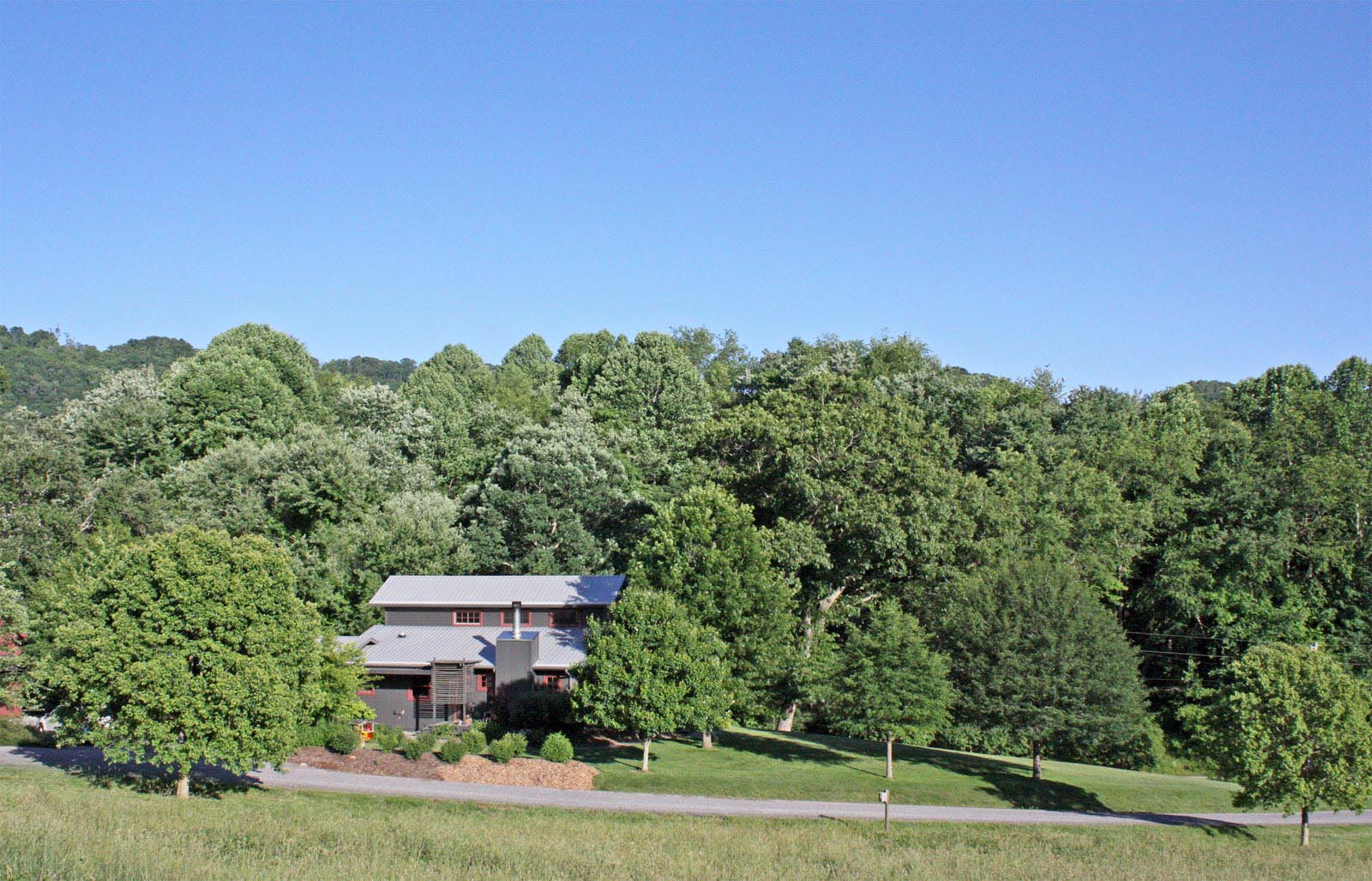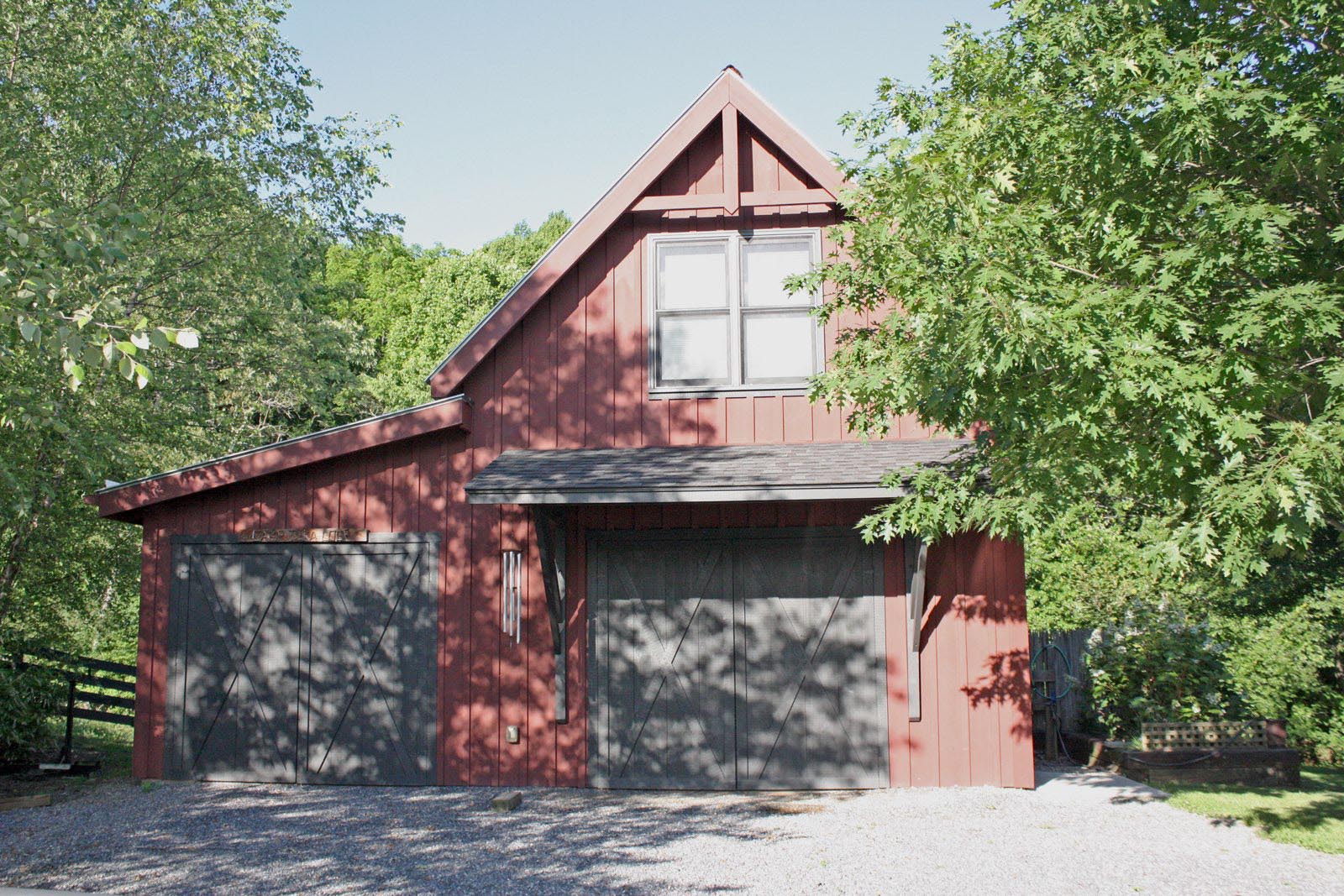TUKA LOOP
Combining classic and modern.
COMBINING CLASSIC AND MODERN
We welcomed the opportunity to assist with Wendy and Danny's desire to downsize and build a new home in the mountains of Western North Carolina. The goal was to create a house timeless and rustic enough to feel right at home among local barns and agricultural buildings and custom enough to reflect the unique values and needs of our clients.
The home is a comfortable memory of farmhouse/barn and also remembers what century it is in with modern details easily supporting and expressing a more traditional material palette. The siting of the house also incorporates a solar water system that provides hot water for the house, pulling classic design into the modern day with green technology.
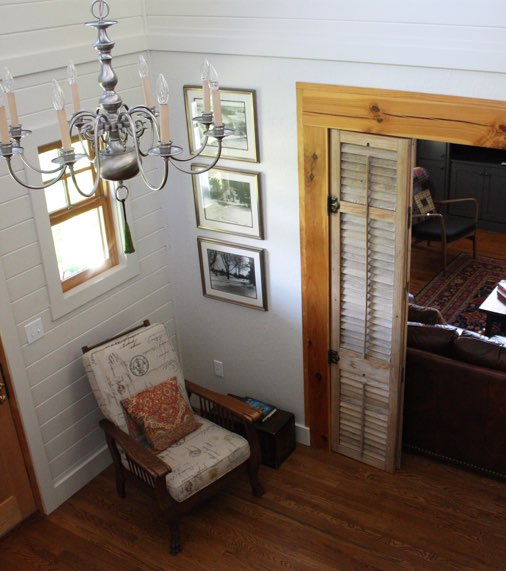
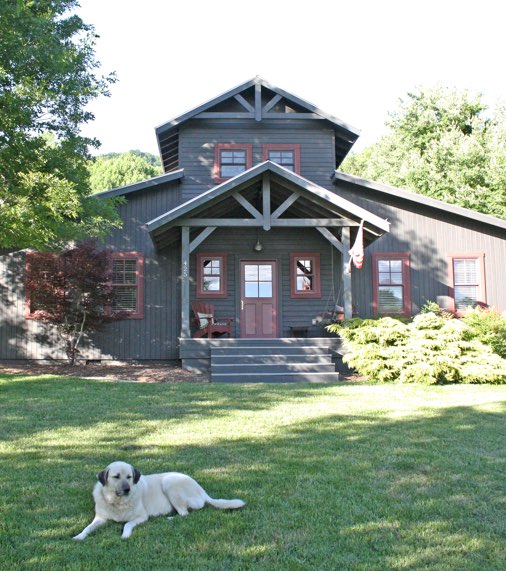
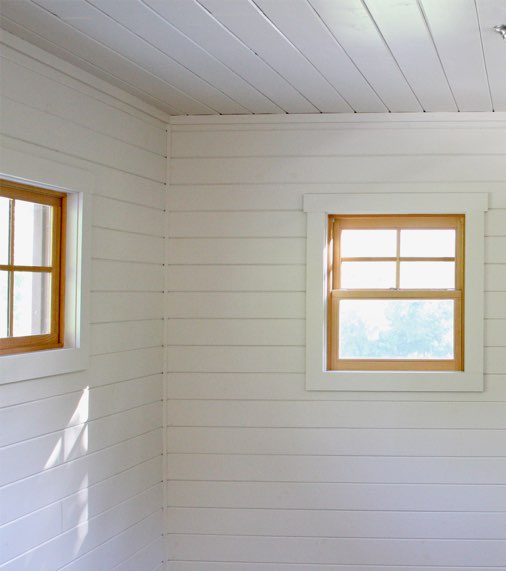
DOWNSIZING DOESN'T HAVE TO FEEL CRAMPED
A 2,000 square foot floorplan needs to be intentionally thought out to avoid misused or under-utilized space. By implementing a smart use of each zone, we made sure that the home maintained a sense of spaciousness and comfort.
To accomplish this, we separated the spaces within the home. The public side of the home (living and kitchen) is connected to the private side (bedrooms and bathrooms) by a front entry and dining area. The front entry and dining area serve as a transition between the public and private spaces, giving both room to breathe. The loft above the dining room is a design and quilting studio, and can also easily transition into an extra sleeping area for guests.
