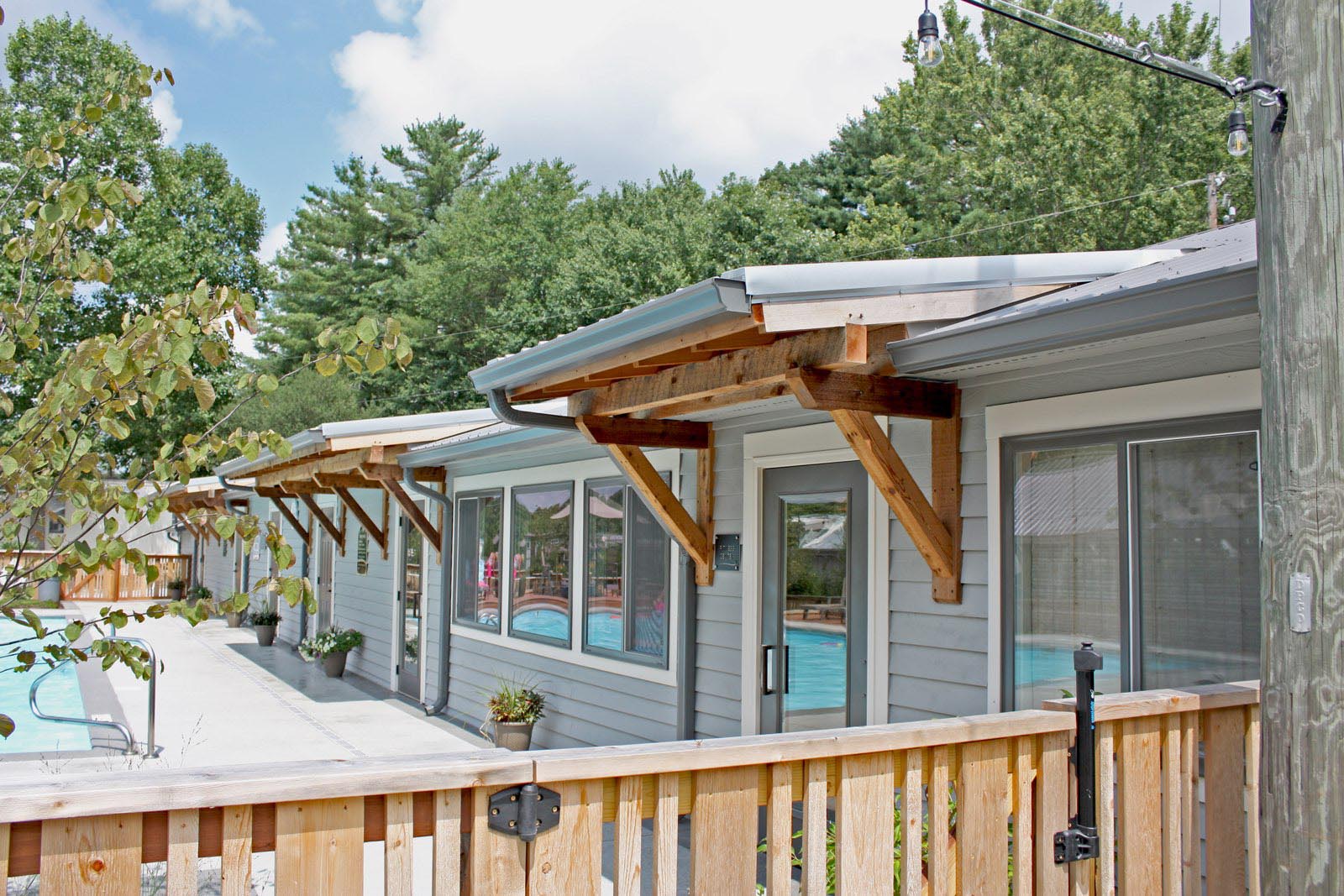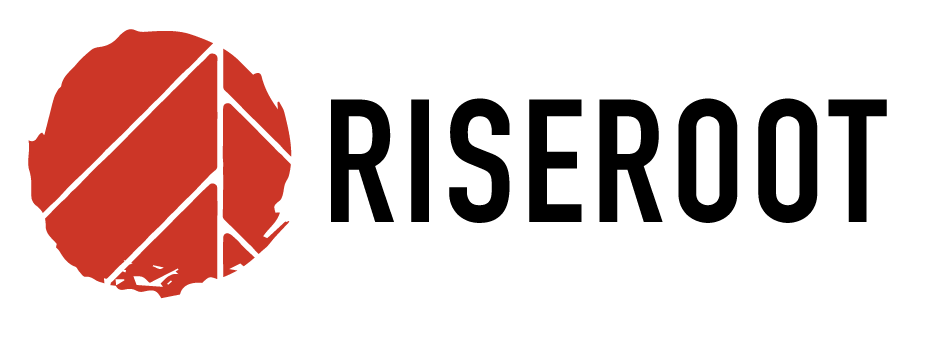SIMPLE LIFE
An interior and exterior renovation focused on bringing people together.
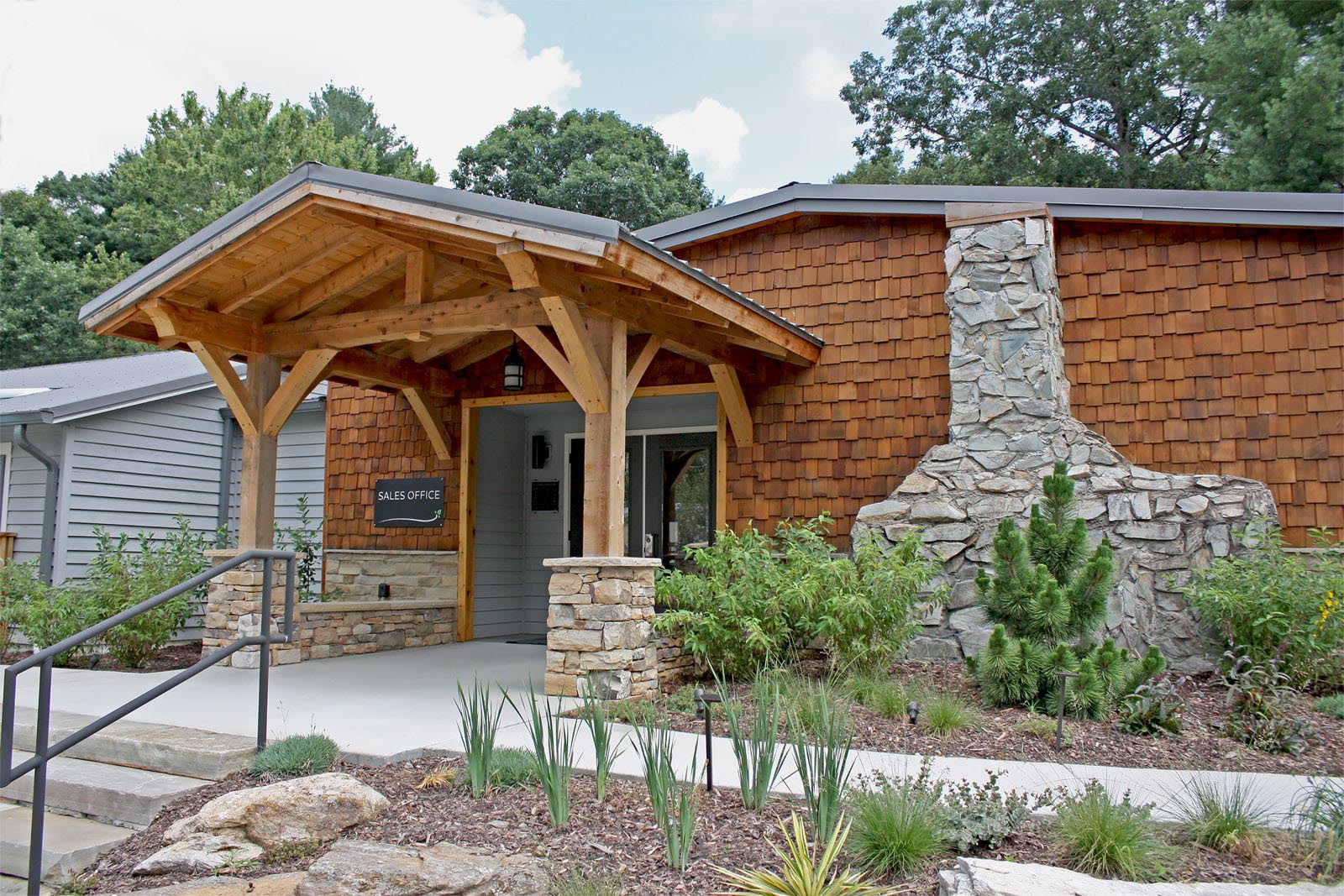
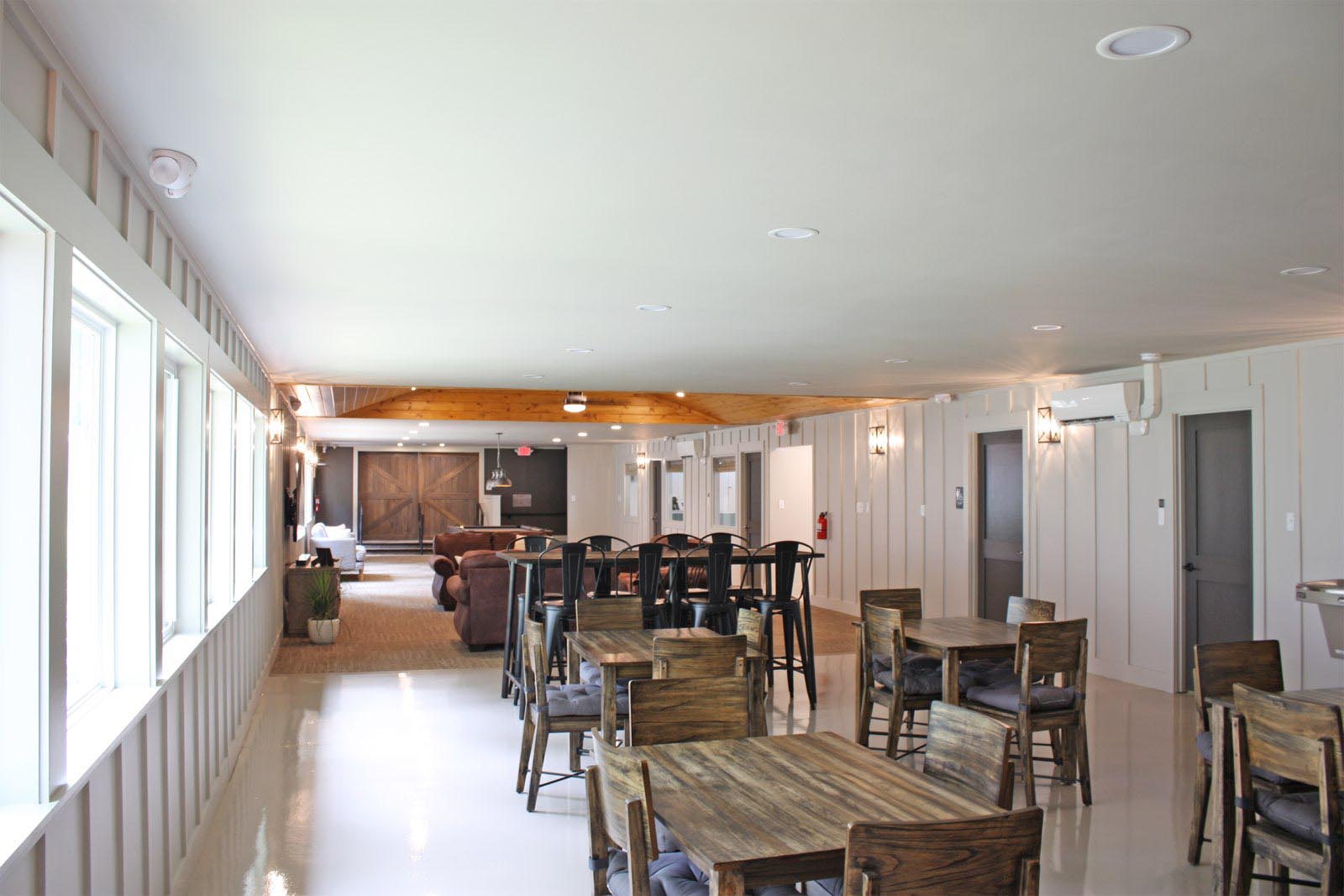
BEFORE
CREATING A COMMUNITY CENTER FOR TINY HOUSES
Simple Life is a tiny house community in Flat Rock, NC that was in the process of rebranding themselves which included the renovation of the existing clubhouse and updating the designs of their tiny houses. We were brought in to help with the design of the interior and exterior of the clubhouse renovation. This quickly grew into a wonderful working relationship with the community and it has been a blast!
We love what the tiny house community is doing and made a decision from the beginning to be available whenever and however they needed us during their renovations to help them meet their tight deadline.
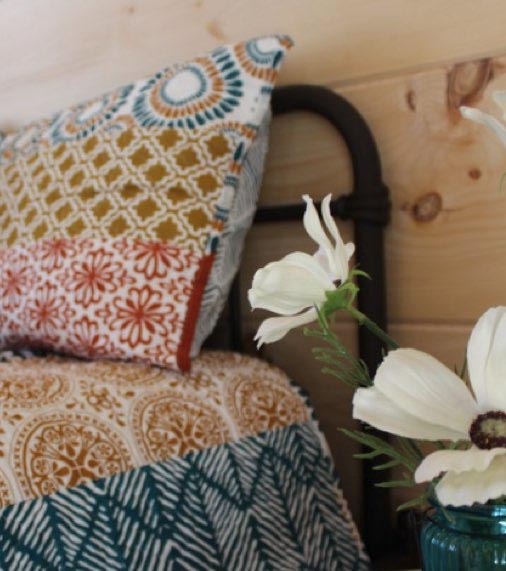
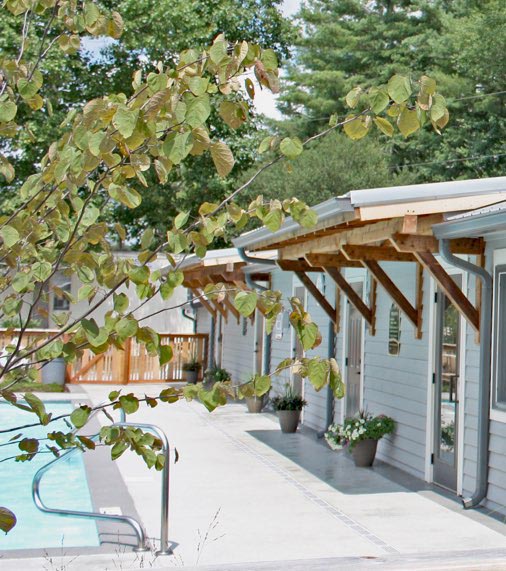
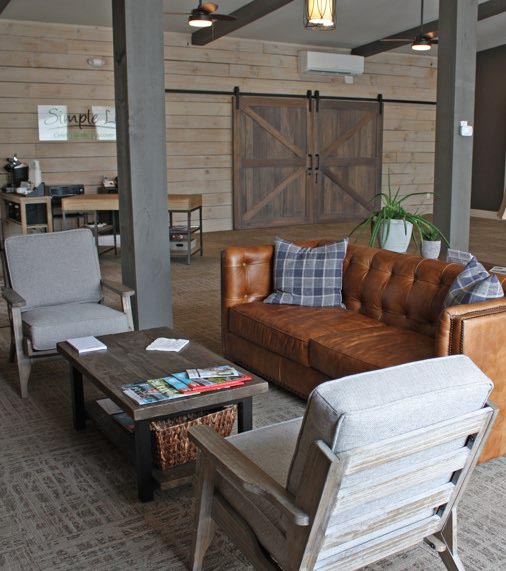
TRANSFORMING A SPACE
When we were brought on, the goal was to transform an outdated 6,000 square foot community center building into the feel of a timeless lodge where residents and visitors could enjoy amenities such as a commercial kitchen, entertainment spaces, pool, gym, games and more. We kept things simple in the overall finishes and layout to emphasis Simple Life's new brand by using neutral colors, furnishings, and material choices.
Exterior updates and renovations included a new connector section for the ADA ramp, reuse of existing siding, new doors and windows, and exterior timber construction for the eyebrows over doors and new front entry. A new mailbox structure and pool pavilion were also added. The biggest transformation on the interior was adding a wall of windows in the hall-like community area. The ceilings were low as well, and by adding vertical board and batten siding and breaking up the ceiling with an acoustical vaulted area in the center transformed the space into a light-filled activity center where people genuinely want to spend their time.
