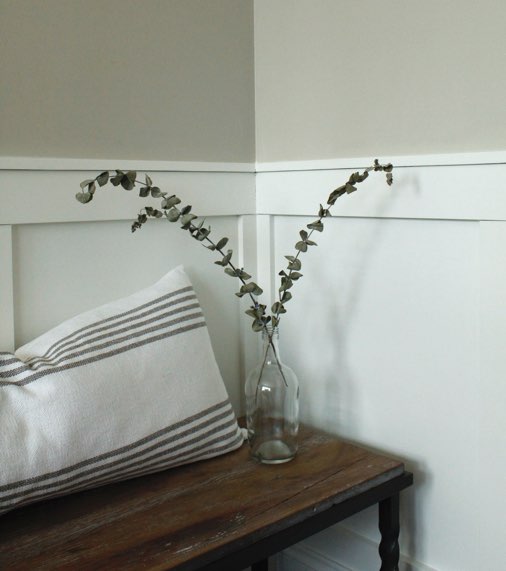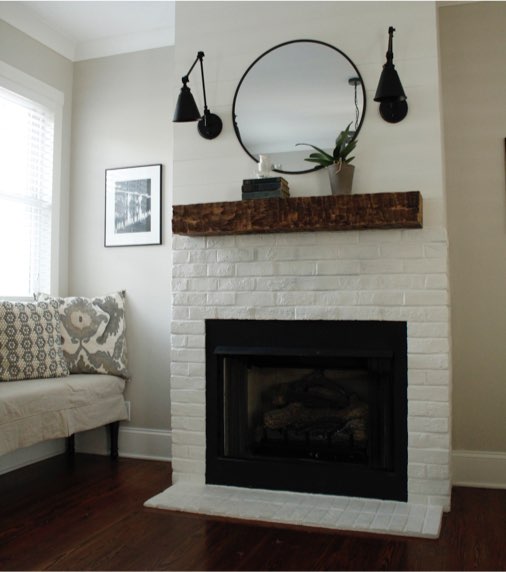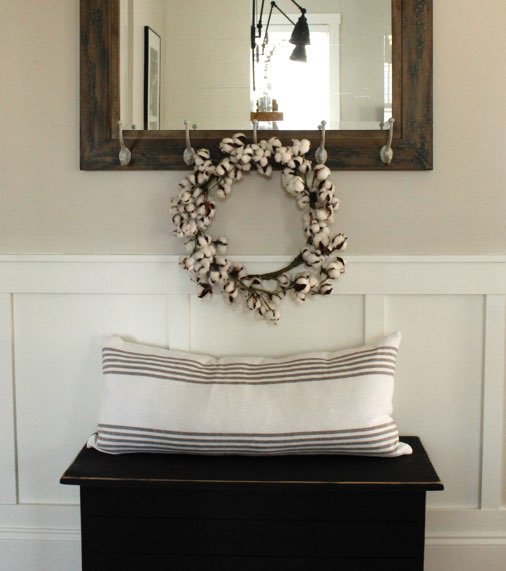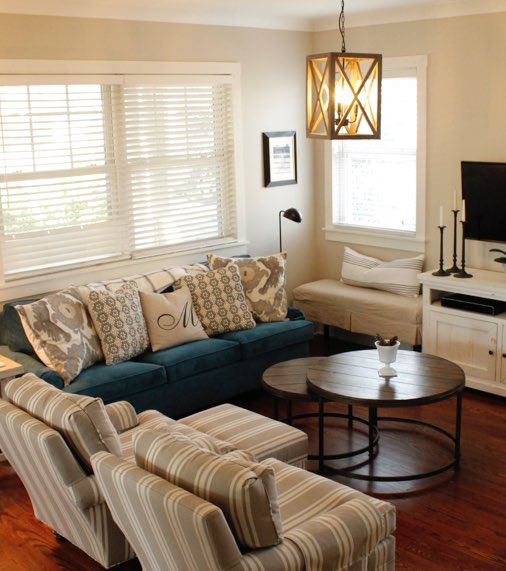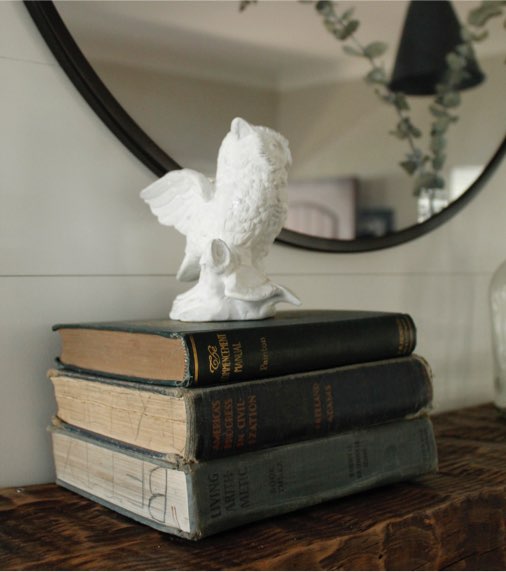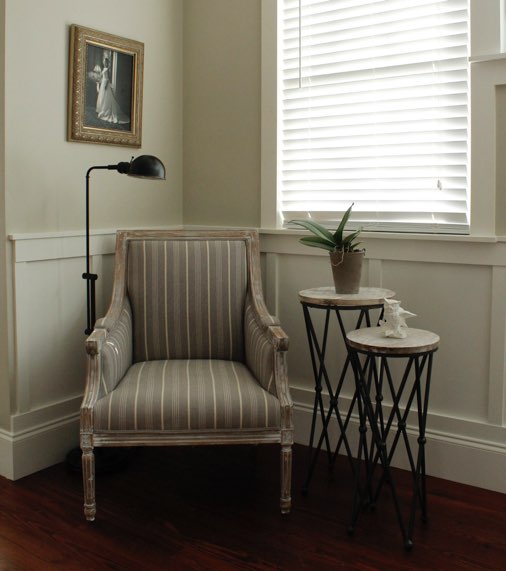INDIAN COVE
A residential interior renovation for a community-focused family.
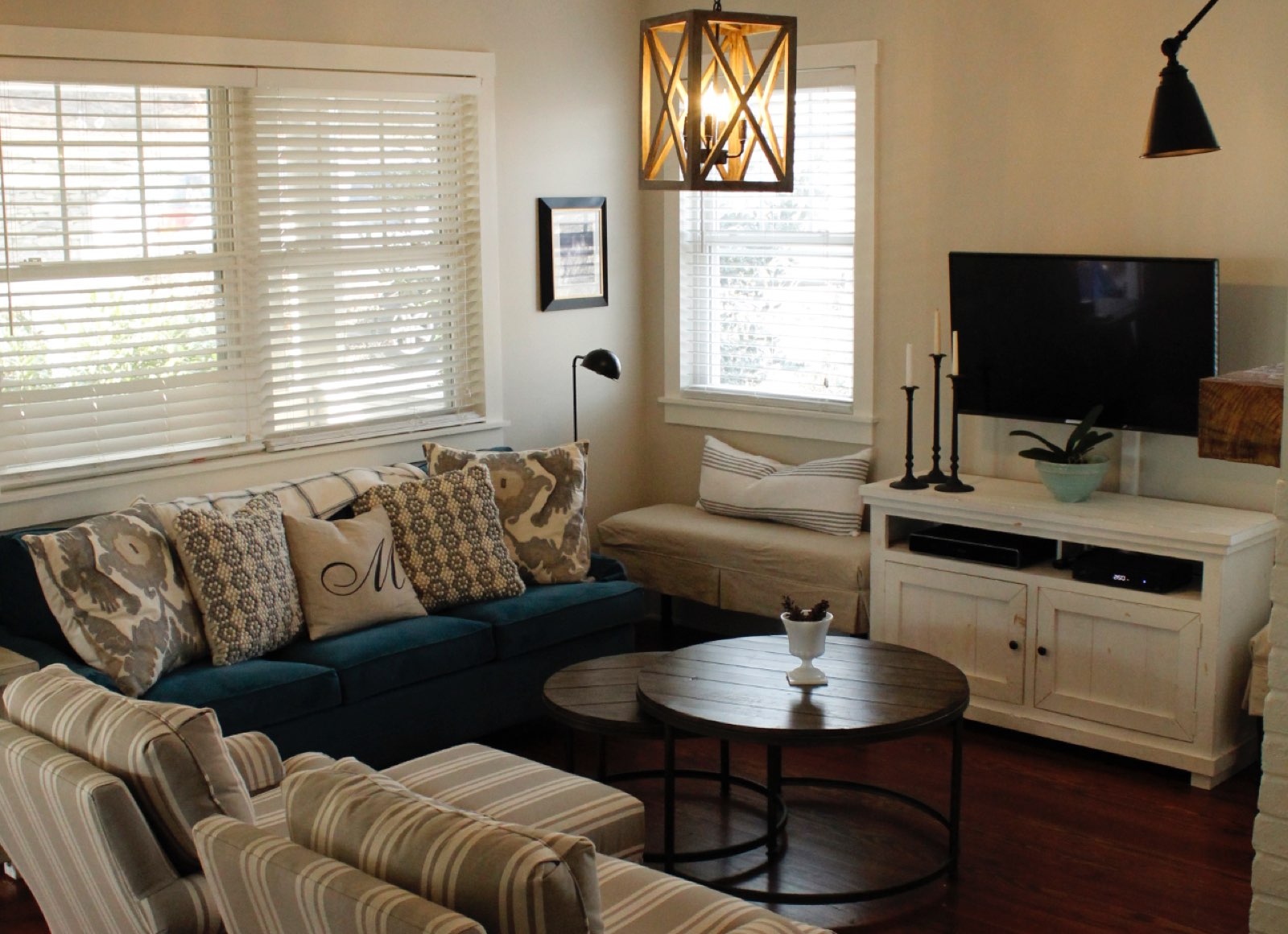
BEFORE
CREATING ROOM FOR ALL WITH LIMITED SPACE
The Indian Cove project was a remodel in the living and dining areas of a residence. The family is community-minded so they entertain constantly and needed cozy, no-nonsense spaces that were hard wearing with plenty of extra seating available at a moments notice.
Before, the living room featured bulky, immovable furniture that created a static space with no opportunities for additional seating. Our adaptive solution features a layout that can be easily rearranged and altered to accommodate any situation. The nesting coffee tables can be pulled out to make room for game day bites or pushed together to open up more floor space. Simple bench seating under the windows utilizes previously wasted space and creates more room for guests without making the room feel cluttered.
The lighting situation in the living room consisted of a single flush mount fixture and the dark red walls sucked up what little light it provided. This made the space feel heavy, creating the illusion of a smaller room. We installed a beautiful pendant that interacted with the design for ambient lighting, provided lamps for task lighting, and fireplace sconces as accent lighting to bring in drama and depth. All this additional light is further enhanced by a perfect new coat of gray paint.
ADDING LIFE TO A LIVING ROOM
We added crown molding throughout the first floor, wainscot in the dining room and front entry, new paint in the living room and a fireplace overhaul. We also replaced all the living room furniture with a mix of custom and off-the-shelf pieces. Durable and washable fabrics, extra benches and plenty of throw pillows offer this family limitless seating options and comfortable places to relax, read, watch TV or enjoy the fire and a cup of tea.
We also carved out a much needed entry area for guests to stow their personal belongings to help make them feel even more welcome in this dynamic family home.

