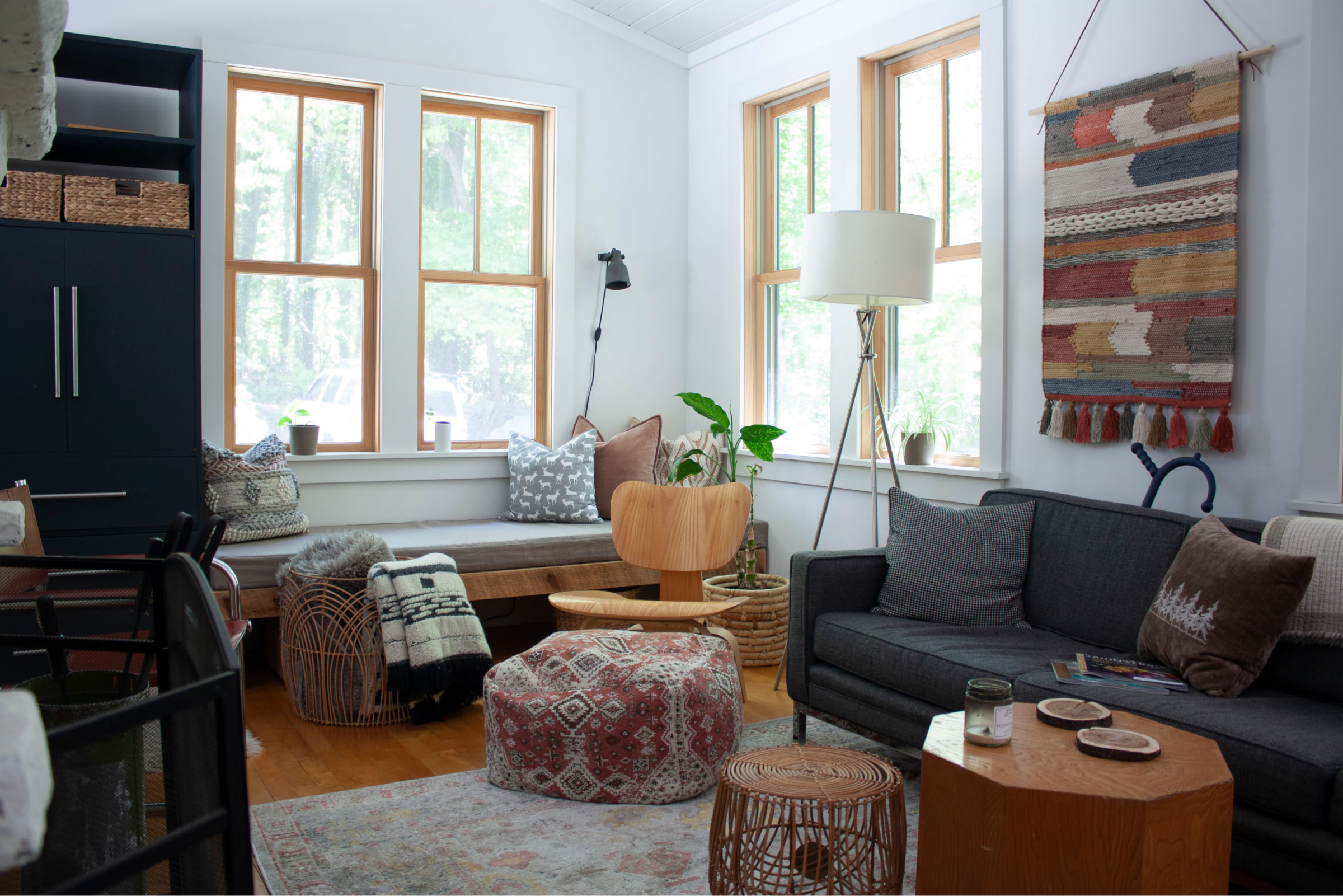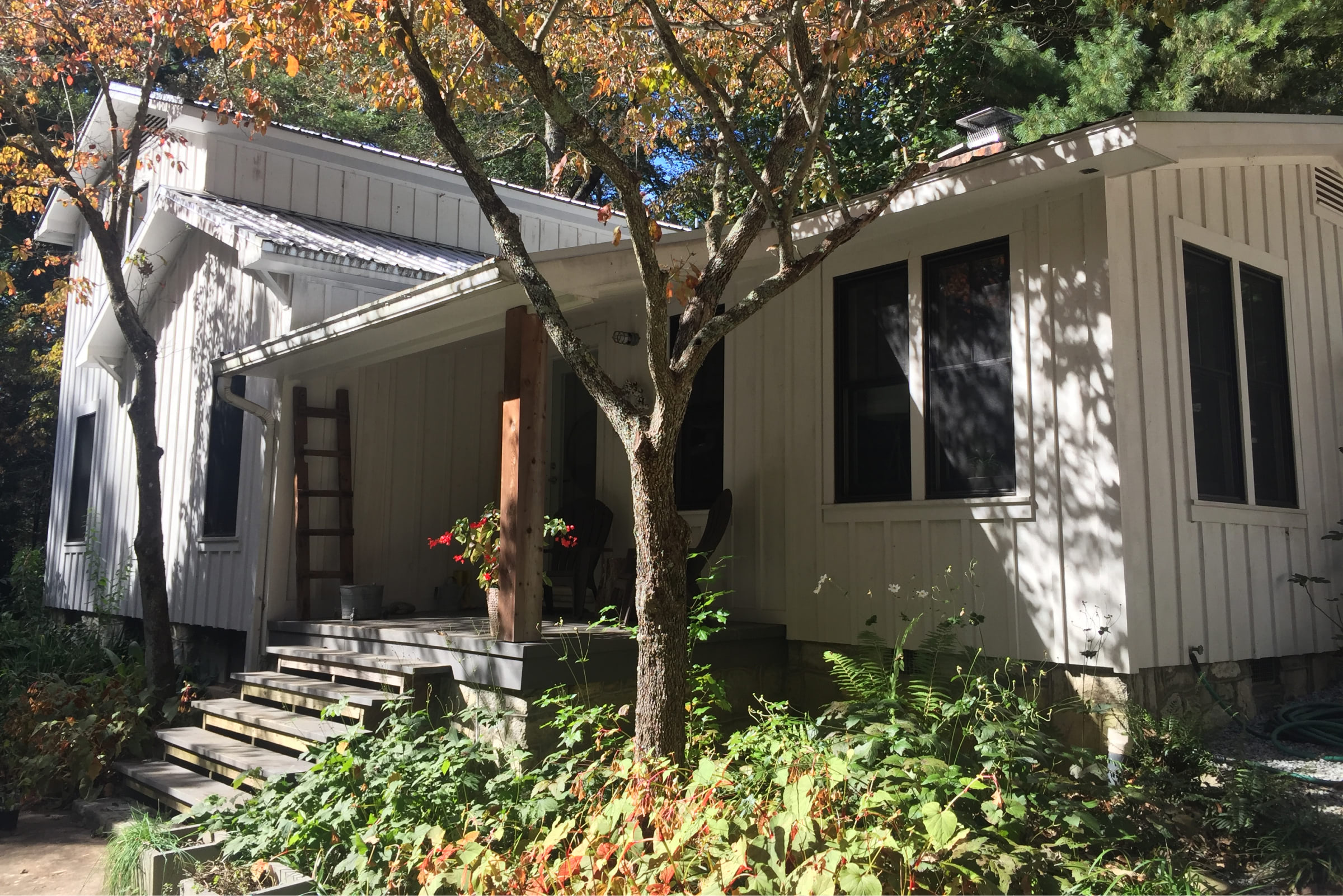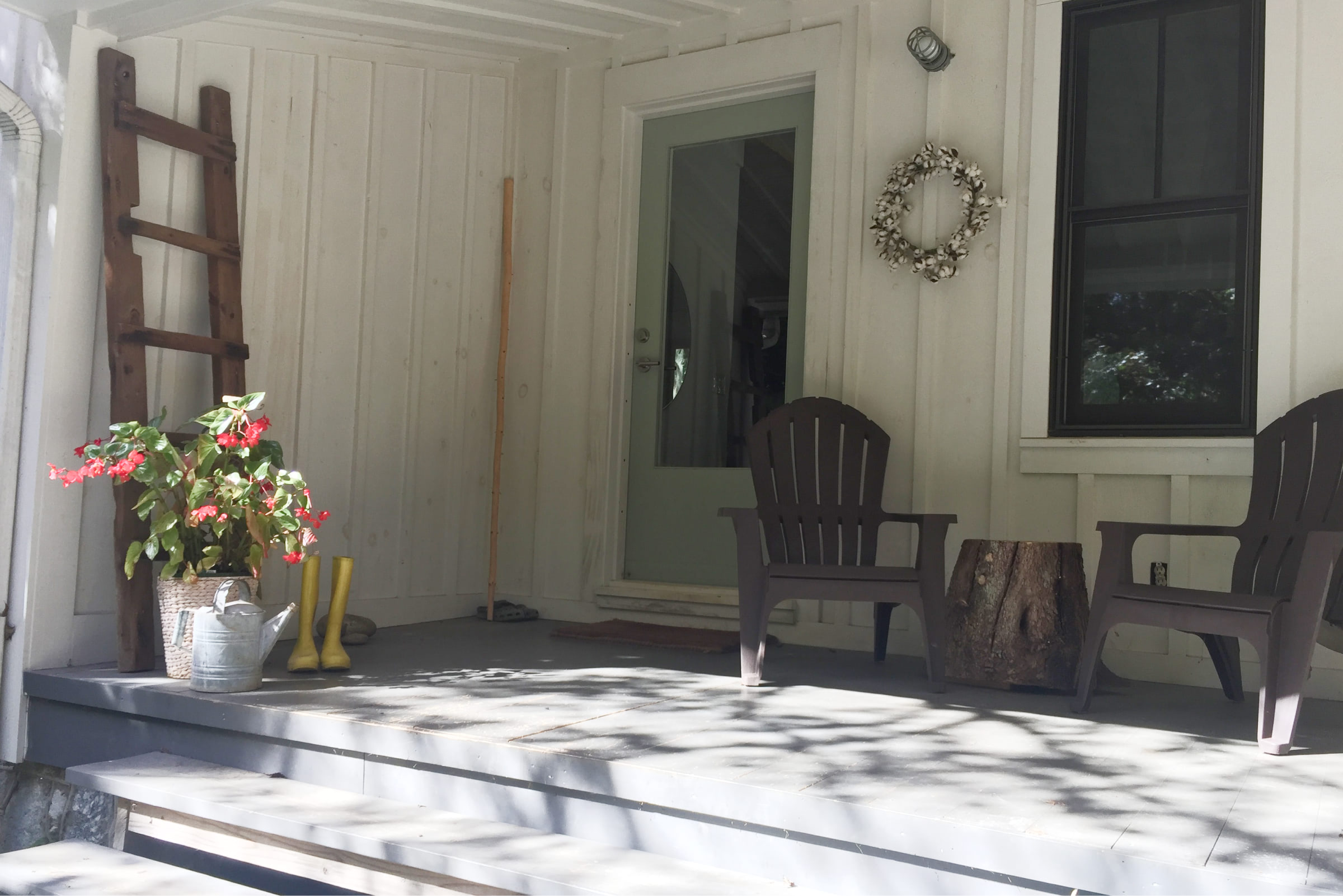KANUGA FARMHOUSE
An interior and exterior renovation for our own home.


Our personal renovation journey starts here:
The mailbox is tipping over in the ditch, the yard is overgrown, the house is in desperate need of updating and includes a bonus sampling of lead base paint, and we are in love. A modest 1400 square foot foreclosed 1920’s farmhouse on a woodsy one-acre lot beckons to be renovated and brought into the 21st century while letting its age-old qualities remain.
Our vision was to create a livable functional home for our family within the small existing footprint on a budget. We were creative with repurposing old gymnasium flooring and Asheville science lab cabinets and doing most of the work ourselves in stages while living in the home. We left no stone unturned. We tore out walls, replaced windows and doors, over insulated, and moved practically every room in the home to achieve better flow and pleasing spatial aesthetics. This humble little home became our petri dish of design and ideas to allow ourselves a feedback loop not only for our own home but for our business.
BEFORE
A LABOR OF LOVE
Our material palette foundation was the gymnasium flooring for warmth and depth, and we added concrete for a touch of industrial and washed everything in white as the perfect backdrop for our colorful life to play out in the midst of it.
The worst part is that we have all kinds of in-process documentation but never really took the time to capture the finished spaces. And then we recently had a family come knocking at our door asking us if we would be interested in selling our home because they loved it so much. We didn't hesitate (too much) to say yes and open the door of our much anticipated building a house of our own. Reminder: take finish photos of the new home! Lesson learned!


